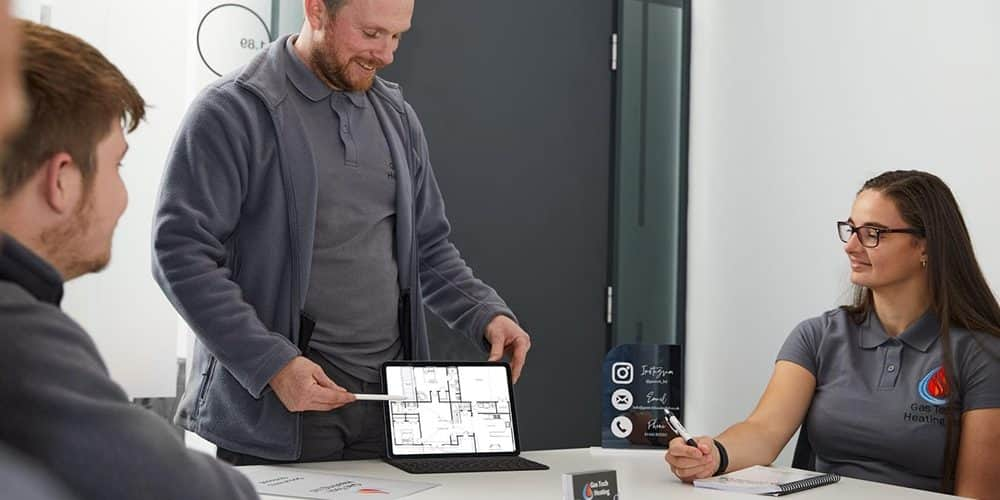Creating accessible facilities for individuals with disabilities is an essential aspect of promoting inclusivity and ensuring equal access in commercial premises. By incorporating fully accessible bathrooms, businesses can provide a welcoming environment that accommodates and aids the specific needs of their disabled customers. Gas Tech Heating’s specialist advisors are well versed in supplying and fitting such facilities and this blog outlines a few basic pointers if you’re wondering where to start.
DOC M
In the UK, bathroom guidelines are clearly set out in the government’s Document M. Doc M provides information about the ease of access to and use of buildings, including facilities for disabled visitors or occupants, and their ability to move easily through a building including to toilets and bathrooms.
The guidelines outline the specific standards including entrance accessibility, spacious layouts, appropriate fixtures and fittings and their positions, plus considerations for clear signage. By adhering to these national guidelines, businesses can make significant strides towards creating an inclusive and accessible space for all individuals.
Key considerations:
-
Entrance and pathways
The entrance to the building and the route leading to the accessible bathroom should be free from obstacles and steps. Ramps or level access should be provided where necessary.
-
Doorways
The bathroom door should have a minimum clear opening width of 850mm for wheelchair access. It should have appropriate signage and visibility indicators, such as contrasting colours, to assist visually impaired individuals.
-
Space and layout
Sufficient space should obviously be provided within the bathroom for wheelchair manoeuvrability. A minimum turning circle diameter of 1500mm is typically required. Clear floor space should be available next to fixtures like the toilet and sink.
-
Grab rails
Handles should be installed near the toilet and at appropriate heights to assist with transfers. Horizontal rails should be provided on at least one side of the toilet, and vertical rails should be installed adjacent to the toilet and basin.
-
Facilities
At least one accessible toilet stall should be provided. It should have a minimum clear width of 1000mm and be equipped with grab rails. The toilet seat height should be between 460mm and 480mm.
-
Sinks and countertops
The top of the basin should be positioned at an appropriate height, typically between 720mm and 740mm. It should have sufficient knee clearance underneath for wheelchair users. Lever taps or sensor-operated taps are recommended for ease of use.
-
Emergency alarm
An alarm system should be installed within the bathroom to allow users to call for assistance if needed. The alarm should be easily reachable and have both visual and audible indicators.
-
Signage
Clear signs should be installed to indicate the location of accessible bathrooms. The signage should meet the requirements of the Disability Discrimination Act (DDA) and should be placed at an appropriate height and in a visible location.
When we’re fitting out these special bathrooms, we would normally recommend clients use a Doc M Pack. These contain everything required to meet the minimum standard and comprise a raised height WC with extra projection for wheelchair transfers, a basin with sequential mixer tap, plus five support rails and a drop-down rail. There are several Doc M Pack designs available to suit your building and your chosen décor, but you can buy in confidence that everything will pass the Building Control tests.
Of course, you can go over and above the guidelines. Many companies choose to use luxe finishes and accessories to complete their client facilities. Our experienced fitters work to the designer or architect’s brief – and the client’s budget – to ensure bathrooms are safe, hygienic, easy to clean and look great.
For more information about installing Doc M bathrooms please give us a call on 01442 832202.
Note: The content of this article is for informational purposes only. Always refer to Doc M guidelines to ensure compliance with the latest rules and regulations and consult qualified professionals for specific advice.


